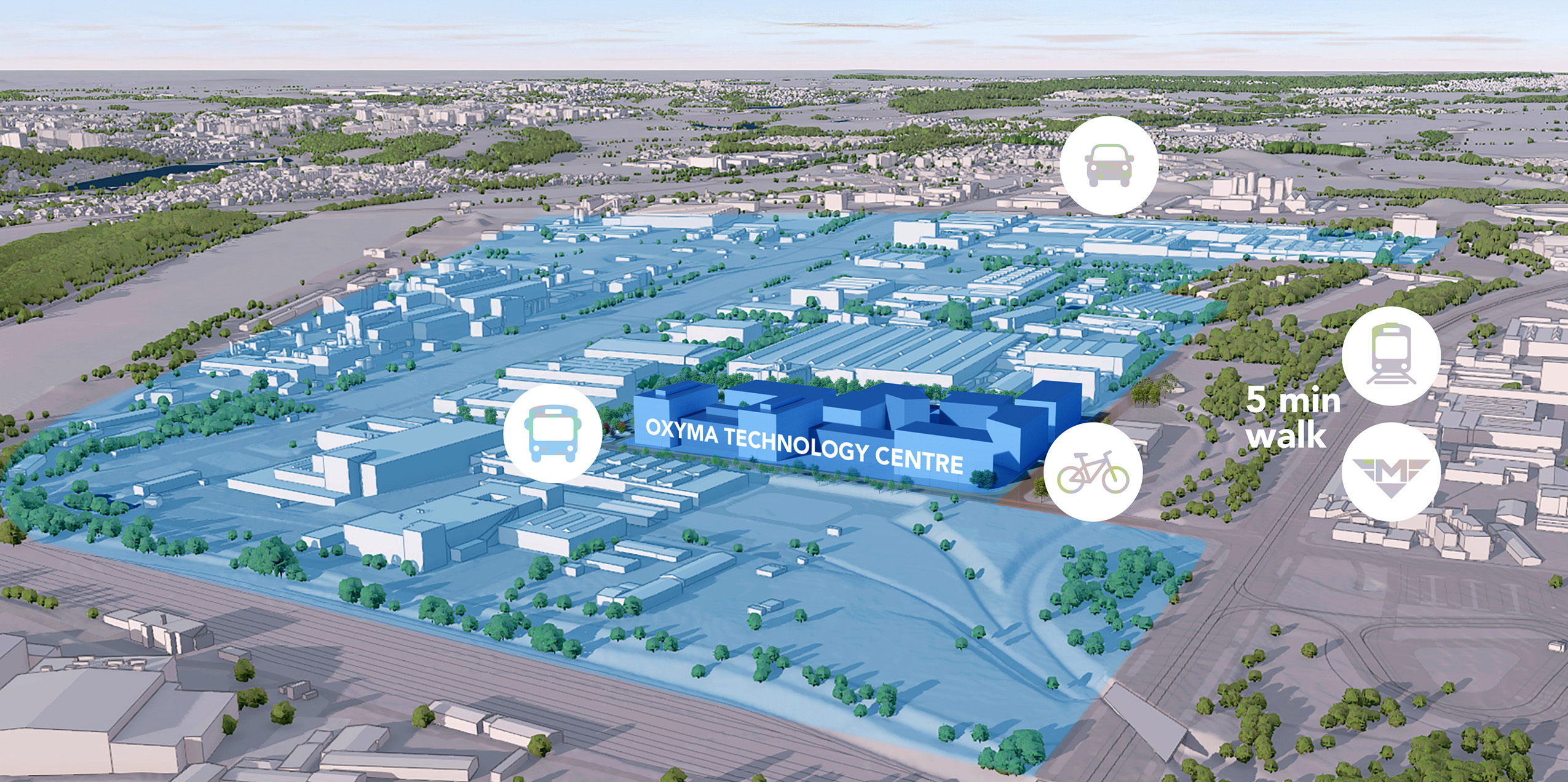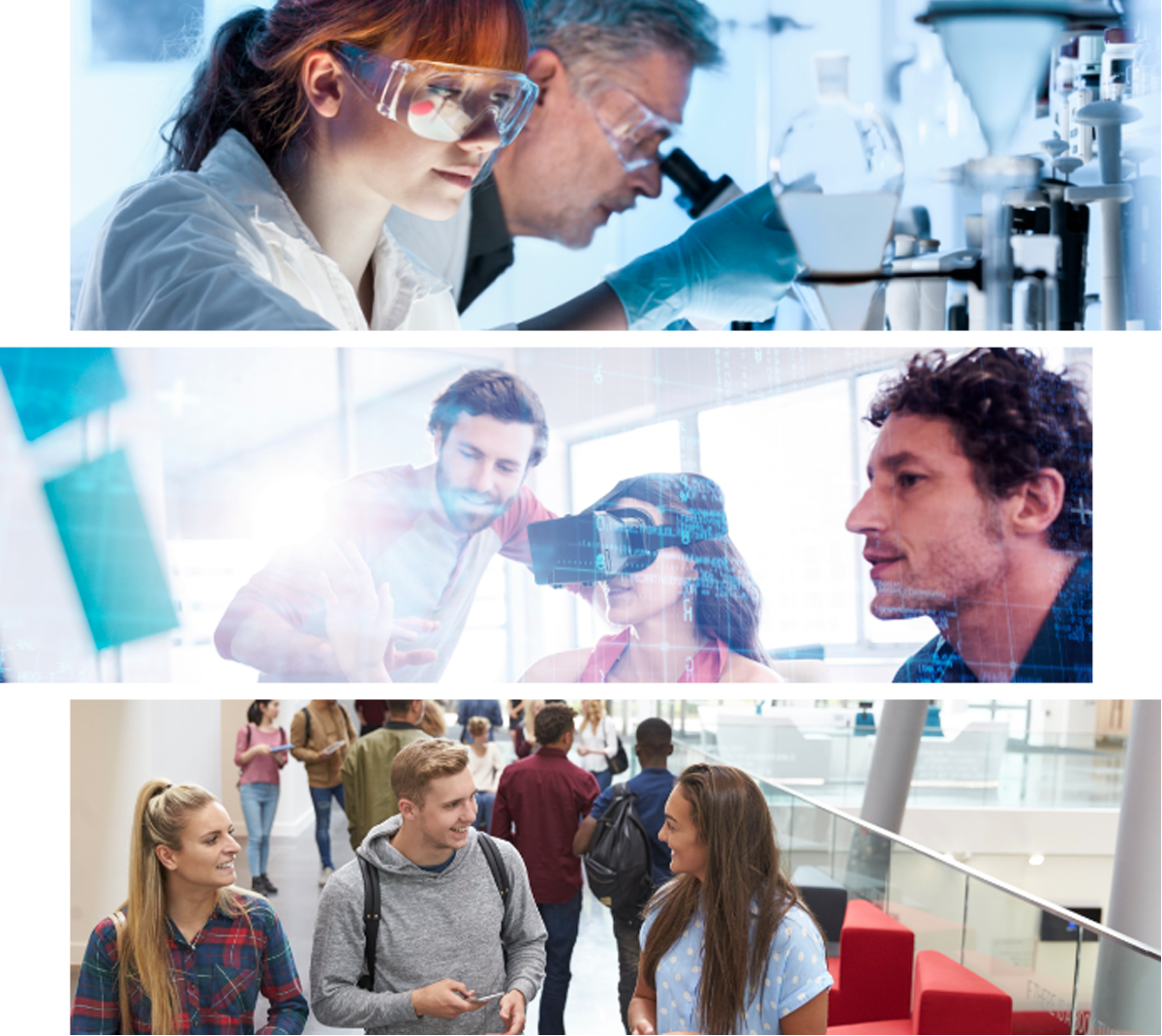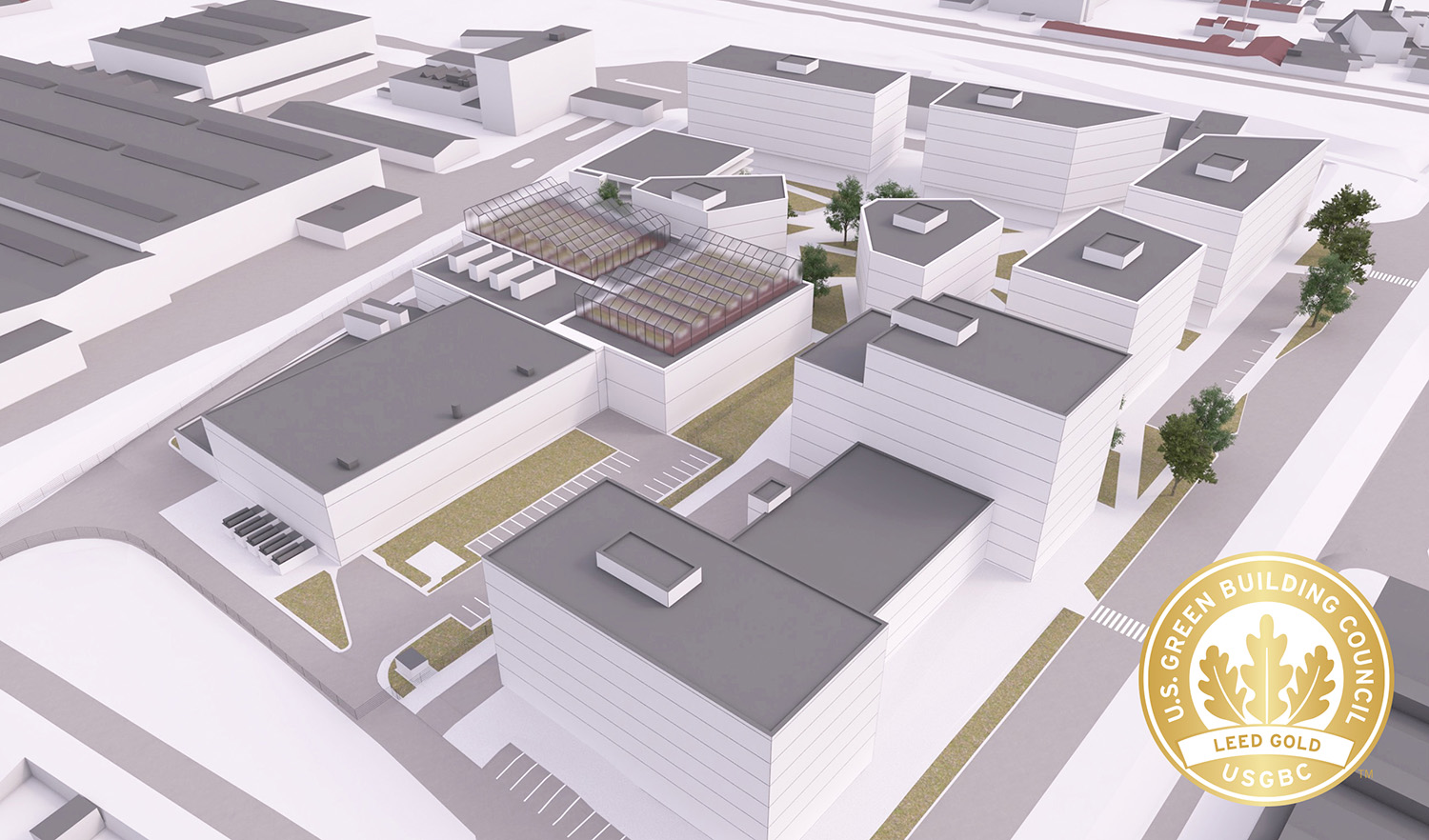
A former industrial zone in Prague 10 is becoming a modern Malešice Technology Park. Thanks to the joint efforts of the TTC Group and other significant companies operating here, in cooperation with the Capital City of Prague and the Institute of Planning and Development, this area is gradually transforming into a strategic innovation centre, the first of its kind in Prague.
Malešice Technology Park is not merely another commercial complex; it connects businesses, universities, start-ups, and talented individuals into a living ecosystem that strengthens the significance of this area not only for Prague but for the entire European region.

Thanks to its strategic location near the metro, the city ring road, and the planned railway stop, as well as thousands of new flats in the neighbourhood, it offers a unique environment where business, innovation, and quality facilities for employees converge, close to the centre of Prague, in the heart of Europe.
OXYMA
Technology Center
The flagship of the park and a new symbol for modern technologies and innovation will be the OXYMA Technology Centre. This architecturally exceptional complex will offer, in several phases, more than 75,000 m² for administrative facilities, laboratories, or spaces for testbeds and prototype production, but above all, an environment that supports collaboration, creativity, and daily employee comfort.
Companies will find excellent conditions here, from high-voltage distribution, the highest security standards, and, above all, thousands of square metres of flexible space for modern offices, development centres, testing facilities, or light manufacturing, which offer a healthy climate, sustainable energy, and an inspirational working environment with the possibility of sharing specific services such as 3D printing, workshops, or multifunctional halls.
Employees will enjoy the restaurant and café, fitness centre, retail services, or ample relaxation zones. OXYMA integrates work and life into one whole with the possibility of co-working and co-living, thus becoming a sought-after address that will attract top companies and talent.


9 minute walk
Depo Hostivař – Line A metro station

6 minute walk
Depo Hostivař – tram station 1, 16, 19, 24, 27

15 minute walk
Planned Depo Hostivař railway stop

0 minute walk
Bus stop of line 171 Polygrafická directly in front of the building

7 minute walk
Depo Hostivař – bus station 163, 171, 173, 208, 228, 229, 273, 366, 364

6 minute drive
D0 Prague Ring Road, Štěrboholská radial

15 minute drive
D1, D4, D8, D11

“A cycle path runs around the building, providing a safe connection to Metro Line A and to the Malešice housing estate.”
Thanks to its strategic location near the metro, the city ring road, and the planned railway stop, as well as thousands of new flats in the neighbourhood, it offers a unique environment where business, innovation, and quality facilities for employees converge, close to the centre of Prague, in the heart of Europe.
The first phase will offer 22,000 m² of space as early as the turn of 2028/2029.
OXYMA meets the strictest criteria for sustainable operation, from trigeneration of energy to smart water and waste management. It is prepared for the highest European sustainability standards (LEED Gold Certification). It gives companies the assurance that their working environment is not only modern and comfortable but also responsible towards the environment.

administrative facilities as well as testbeds, testing grounds, and prototype production
high-voltage distribution, antistatic floors, top-tier fire protection, chemical waste management
flexible laboratories, shared workshops, 3D printing, and projection rooms
modern offices, sustainable energy, and comfortable climate
in the vicinity of the largest data centre in Prague
BRAINCONNECT Prague
It is no coincidence that BRAIN CONNECT Prague – an innovation ecosystem connecting companies, universities, and start-ups – has chosen its future headquarters in OXYMA. It is also thanks to this that Malešice is becoming a point of interest for major players in modern energy, industrial production, and critical communication. BRAIN CONNECT is a brand that attracts other players from the sector and elevates the entire park to a European level.

Contact us for more information
Contact
TTC REAL ESTATE, a.s.
Vinohradská 3217/167
100 00 Prague 10 – Strašnice
+420 731 603 875
oxyma@ttc.cz
www.ttc-realestate.cz
Ochrana osobních údajů
© TTC REAL ESTATE, a.s.
